office
mission
Our passion is designing simple, functional and attractive buildings which are perfectly fitted into the surrounding area. We focus not only on the external architecture of the facility itself, but also on planning interiors and the adjacent space. During the project development period, as well as during the supervision, we take care of every detail of the building. Our goal is to achieve the best result, as envisioned by both the investor and the architect.
office
The design studio was established in 2001. The company provides comprehensive investment services for commercial and individual clients.
Our architects specialize in the design of office, service and residential buildings (multi- and single-family houses) as well as interior design.
team
The design team includes specialists in architecture, construction, sanitary installations and mechanical ventilation, electrical installations, road industry and cost estimators. Extensive professional experience and vast knowledge acquired through implementation of investments across the whole country guarantees the highest quality of services provided.
Regardless of formal and legal matters, the Studio cooperates with a reputable law firm.
leader
Konrad Idaszewski, MA.Eng.architect
Graduate of the Faculty of Architecture at the Poznań University of Technology, member of the Chamber of Architects. Gained experience while working as an assistant architect in Poznań design studios and under a contract at an Irish design office. Winner of architectural competitions. Has run his own design studio since 2001.
GDPR
The rules regarding data processing and privacy protection by Konrad Idaszewski Architekt are consistent with the Regulation (EU) 2016/679 of the European Parliament and of the Council of 27 April 2016. and can be found on the website: https://conde.pl/blog/rodo/
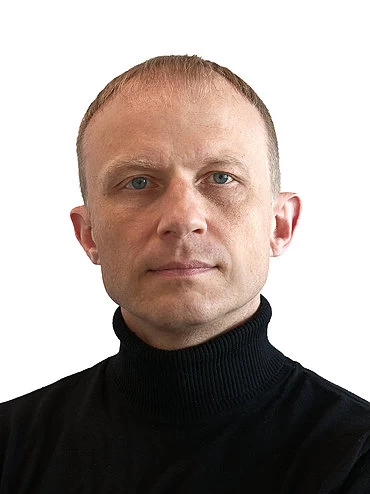
gallery
- all
- multi-family houses
- single-family houses
- commercial
- interiors
- modelhauses
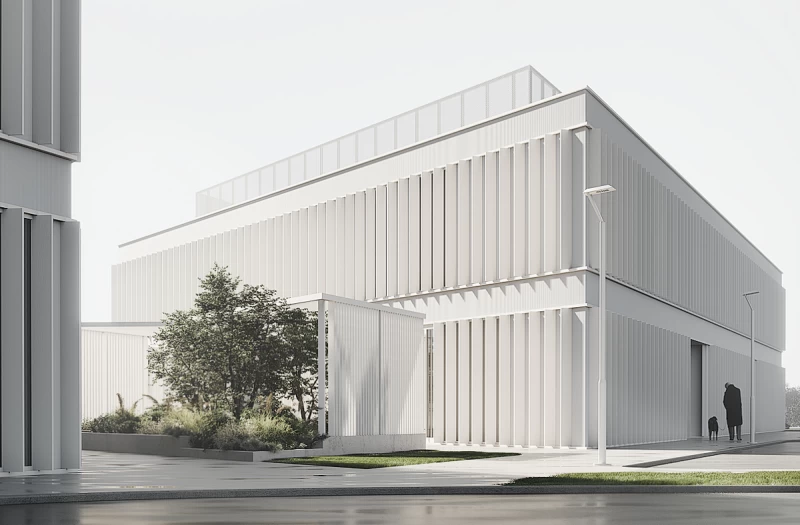
shopping mall
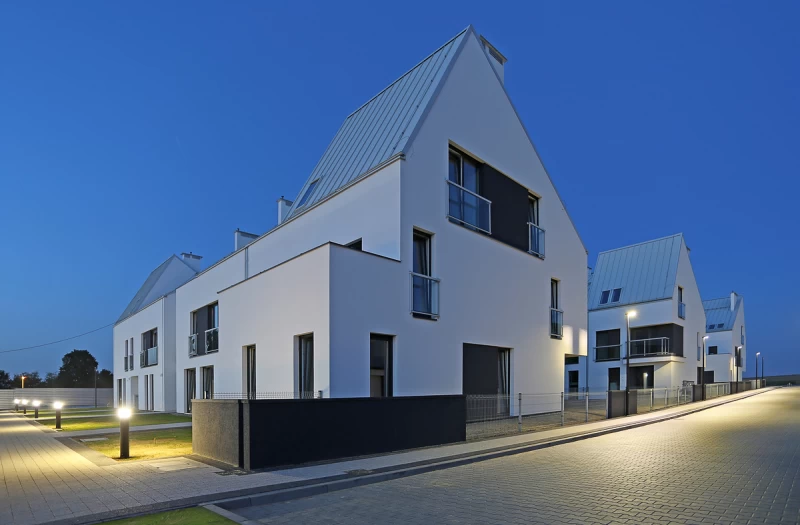
"Panorama Park II" residential - Kalisz

single-family house - Puszczykowo
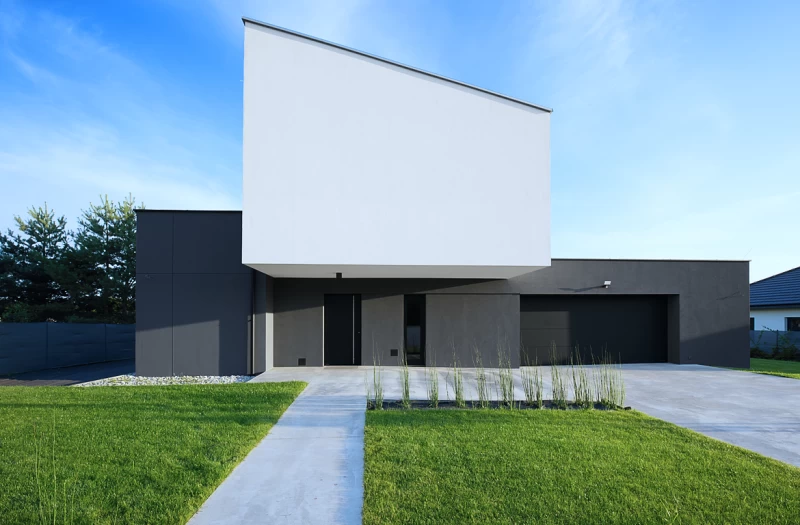
single-famly house - Rokietnica
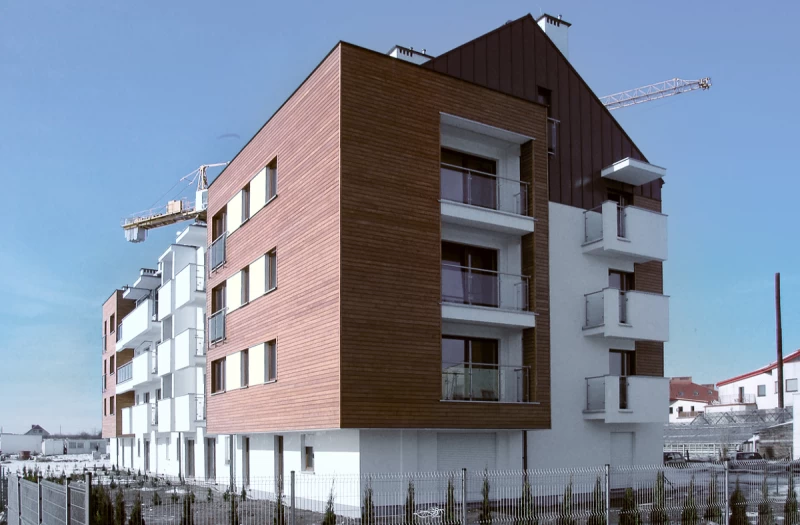
"Osiedle Słoneczne" residential - Ostrów Wlkp.
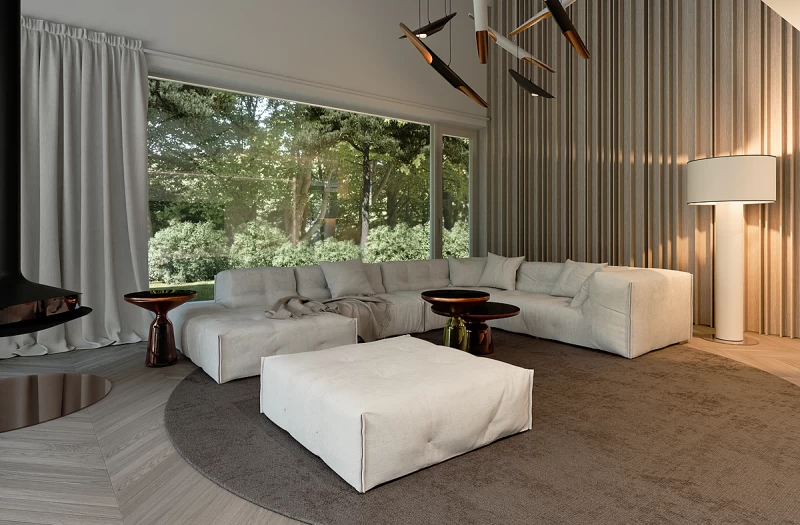
single-family house interiors - Zagórów
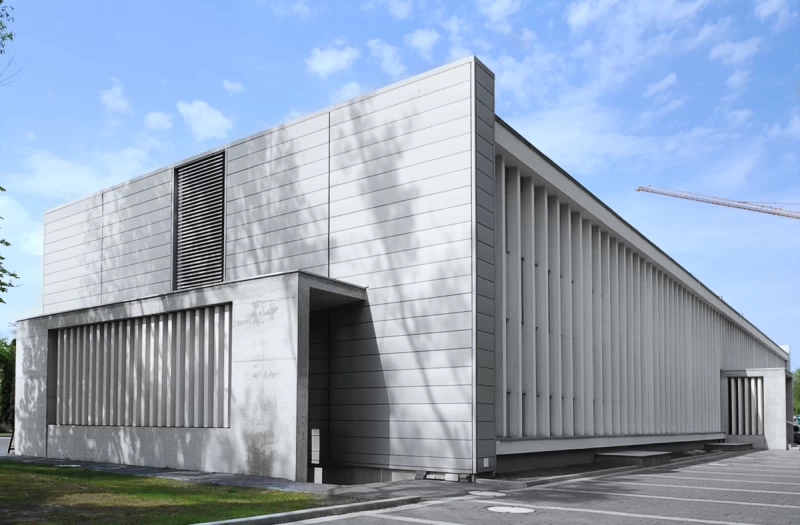
reconstruction of the office building - Września

"Bursztynowa Przystań" residential
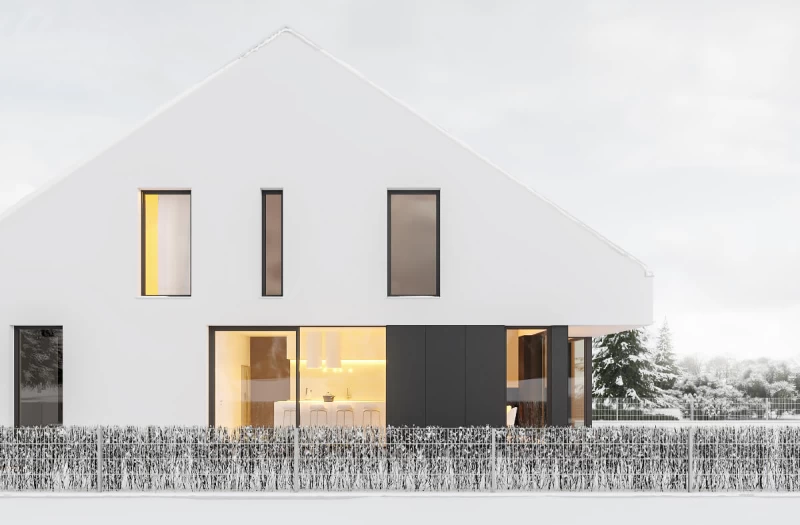
terraced house - Przeźmierowo
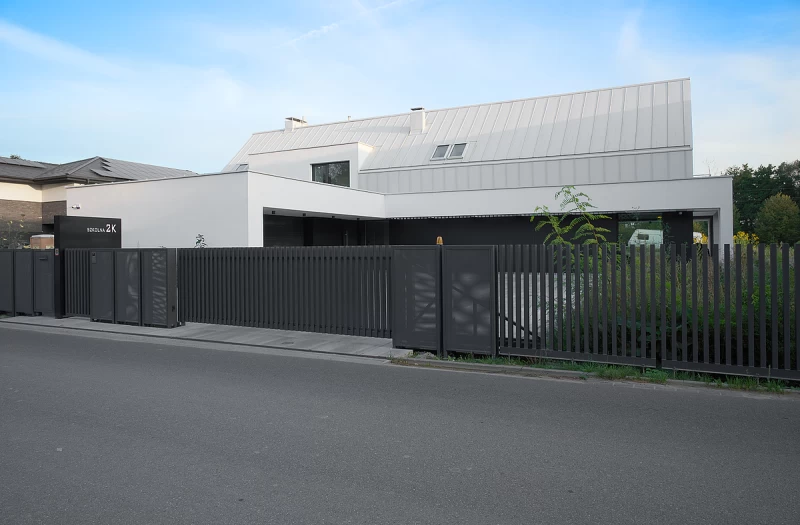
single-family house - Chyby
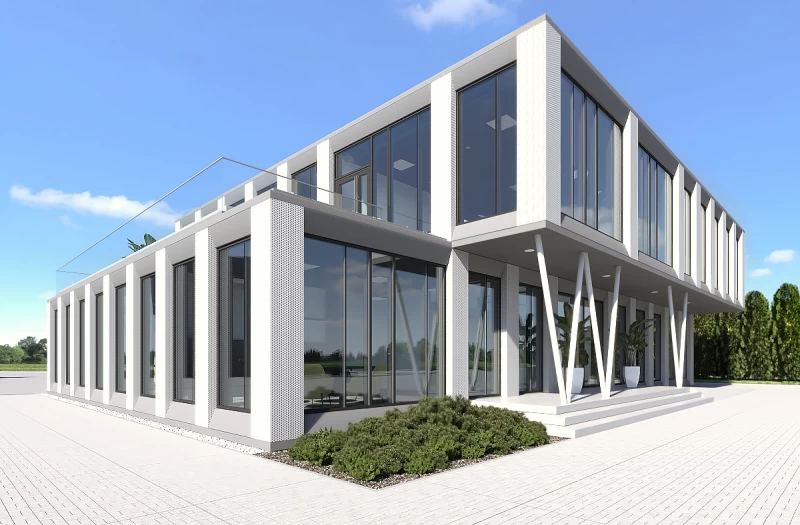
office building - Inowrocław
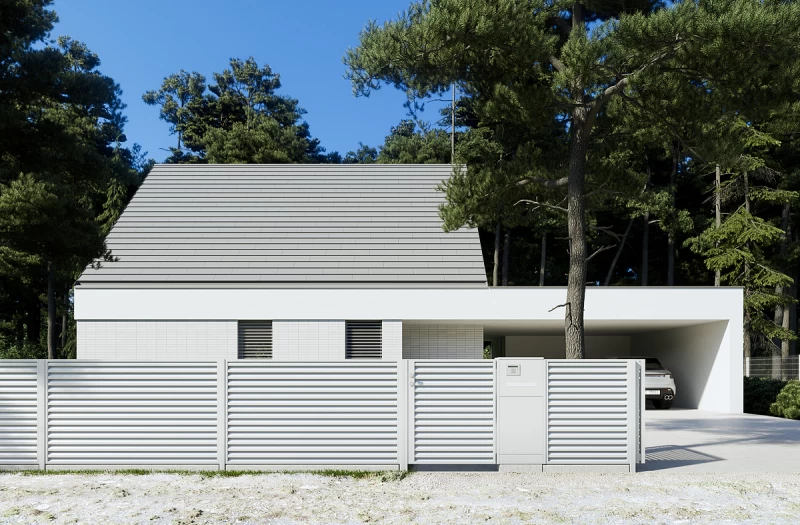
single-family house - Nekielka
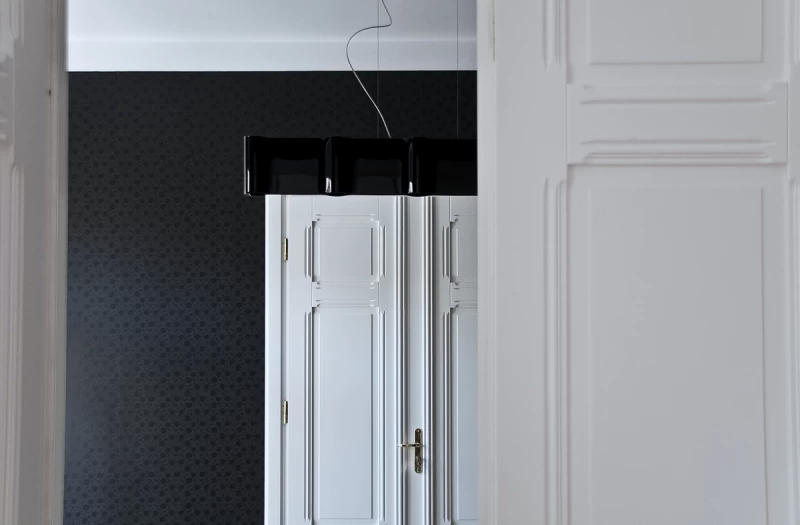
interior of a law firm - Poznań
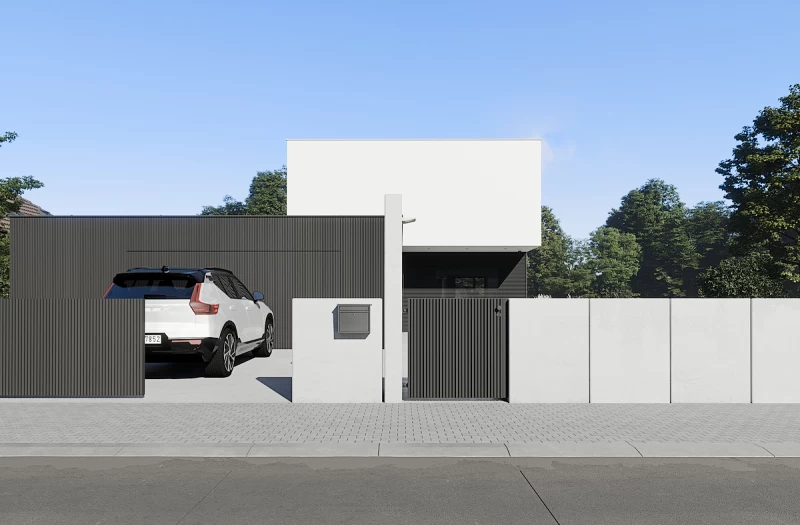
single-family house - Skiereszewo Gniezno

single-family house interiors - Zagórów - Rokietnica

ModBarn house

KomFoo house
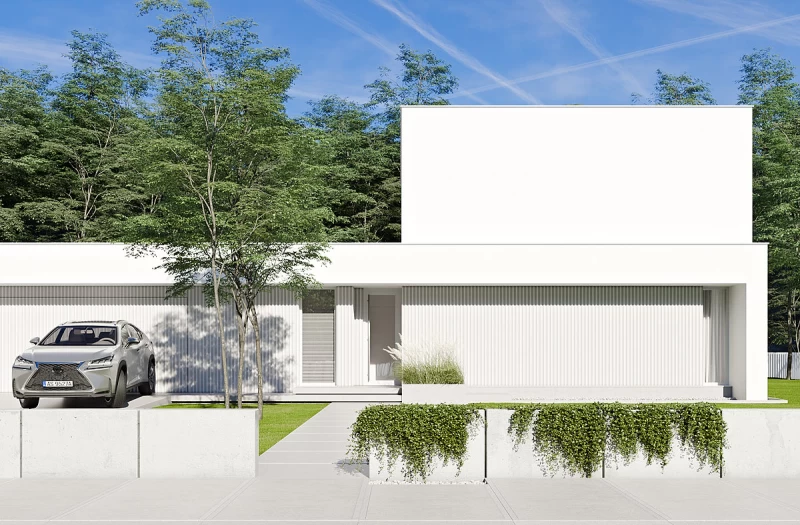
TechPlan house
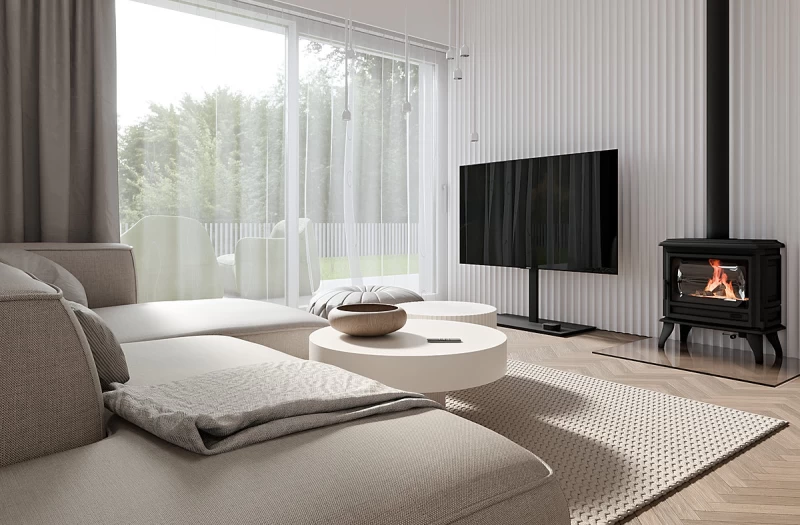
ModBarn house - interiors
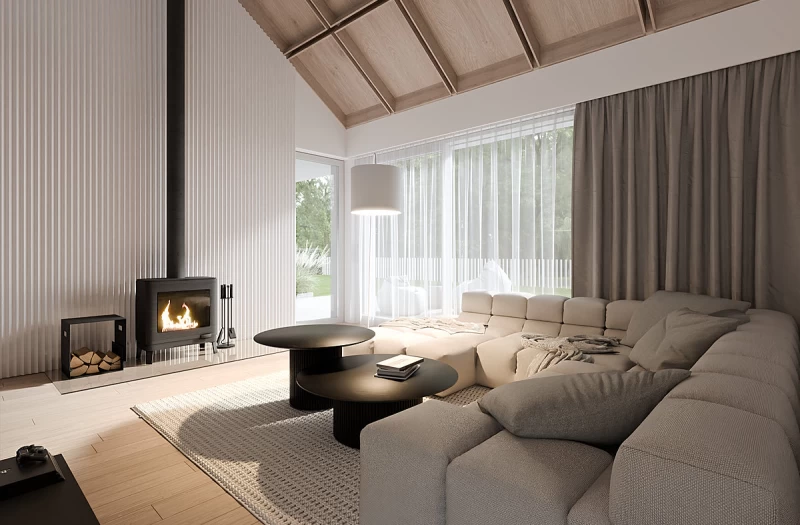
KomFoo house - interiors
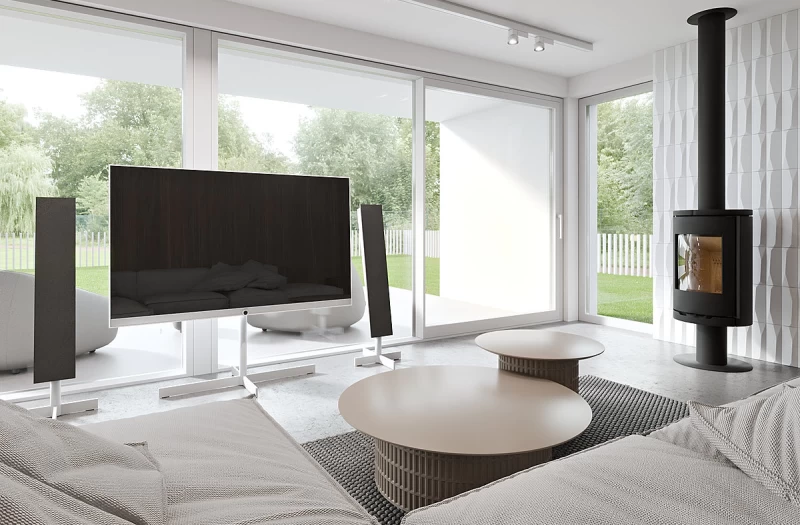
TechPlan house - interiors
range of services
investment preparation
- - development of business concepts
- - spatial analyzes of land development possibilities
- - spatial, functional and sunlight analyses
- - preparation of development approval applications
architectural design
- - conceptual designs
- - full-discipline construction and detailed designs
- - photorealistic visualizations
interior design
- - individual designs of houses and apartments
- - commercial designs of office, service and retail spaces
project management
- - cost estimation
- - preparation of tender and marketing materials
- - commercialization of residential, office, commercial and service spaces
design office Poznań
Studio KONDE is a proffesional design office which operates in both architecture and interior design industry. We design simple, functional and attractive buildings that perfectly fit into the surrounding space.
We provide comprehensive services from investment preparation, through architectural and interior design, to project management, including cost estimation, preparation of tender and marketing materials and commercialization.
Our design office, based in Poznań, most often serves clients from Poznań and the adjacent area. However, we have implemented our projects almost all over the country, including in the vicinity of Szczecin, Koszalin, Inowrocław, Kalisz and Ostrów Wielkopolski.
contemporary designs and simple, timeless solutions
A team of well-coordinated and experienced designers in the architectural, construction and installation industries ensures reaching the goal of creating a modern and functional facility. Based on our many years of practice, a fresh approach to design and support of 3D computer modeling at conceptual and technical design stages of the project, we create spaces with timeless character.
Before starting the project, we conduct an interview with the client and familiarize ourselves with the local conditions in order to collect as much valuable information as possible, which in turn will allow us to create a design that will meet the client’s expectations and remain in unity with the surrounding space. We design in harmony with nature, taking care of the landscape, appreciating the surroundings while using the latest technology.
Our portfolio includes analyses of development possibilities, residence designs, modern houses - including ones with flat roofs - and interior designs. We have completed several projects of large housing estates. We also create commercial spaces, including office designs, office buildings, and hall designs. We also specialize in technical designs of gas stations and car washes. We can proudly showcase our construction of religious buildings.
customer satisfaction
TThe implementation of our projects is an imposing display of our abilities. We make sure that the designed space is faithfully reflected in the execution of the project. We provide architect’s supervision both in terms of consultations during the construction of the building as well as regarding visits to the construction site. This approach means that our design studio in Poznań enjoys an established reputation and is earnestly recommended.
Even though our design office is located in Poznań, we are not afraid of challenges in distant locations. We invite you to contact us and check out our individual offers.
We wish you successful investments.
modelowedomy
Modelowedomy is a collection of ready-made projects addressed to the client who values contemporary architecture, simplicity of functional systems and modern technical and technological solutions. At the same time, these are buildings that are economical in terms of space and simple construction. They are distinguished from widely available catalog projects primarily by the possibility of adapting them to the layout of the plot. Go to the gallery and in the 'modelowedomy' tab, familiarize yourself with their aesthetics. Each of the three projects can be implemented in a ground floor version, two-story version, with two possible garage locations and as a mirror image. In all the houses on the ground floor there are rooms for the kitchen, dining room, living room, bedroom, study, bathroom, utility room and vestibule. In the two-story houses on the ground floor there are rooms for the kitchen, dining room, living room, bedroom (with the possibility of adapting it to a guest room or study), bathroom, utility room/pantry, stairs and vestibule. On the first floor of this house there are three bedrooms and a bathroom. All the houses have a covered external entrance and terrace part. Only the Komfoo house in the ground floor version has an additional mezzanine that can be arranged with 1-2 small bedrooms and a bathroom. In terms of external aesthetics, the houses are characterized by innovation and simplicity. The houses are finished with plaster with elements of sheet metal wall cladding corrugated in a vertical arrangement. Roofs with hidden gutters and downpipes covered with roofing sheet metal. Thin-profile aluminum window joinery or alternatively PVC. Windows in the living room and dining room - sliding HS type. As standard, the houses are equipped with gravity ventilation ducts mechanically supported by a ground heat exchanger. It is possible to use full mechanical ventilation with recuperation.
Modbarn project
In appearance, it is a type of modern barn. The house has an open space above the living room. In the ground floor version, it is designed for two people, and in the two-story version for 4-5 people. Area of the ground floor house 74.22m2 + 36.00m2 (garage) Area of the two-story house 123.79m2 (133.17m2 in the floor) + 36m2 (garage).
modbarn projections pdf
modbarn projections mirror version pdf
Komfoo Project
A comfortable house with interesting architecture with a mezzanine open to the space above the living room. This is a modern house with a flat roof. In the ground floor version, it is designed for 2-4 people, and in the two-story version for 4-5 people. Single-storey house area 81.22m2 + 36.00m2 (garage) + optionally 32.00m2 (mezzanine) Two-storey house area 130.79 + 36m2 (garage).
komfoo pdf plans
komfoo mirror version plans
Techplan Project
This is a modern house with a flat roof. In the ground floor version, it is designed for two people, and in the two-story version for 4-5 people. Area of the ground floor house 83.88m2 + 36.00m2 (garage) Area of the two-story house 130.79 + 36m2 (garage).
techplan projections pdf
techplan projections mirror version pdf
blog
We invite you to read a number of articles related to the preparation and implementation of our projects. The blog is the essence of the knowledge necessary for an investor to start and conduct construction. It also includes more detailed descriptions and photos of the projects presented in the portfolio





































































































































































